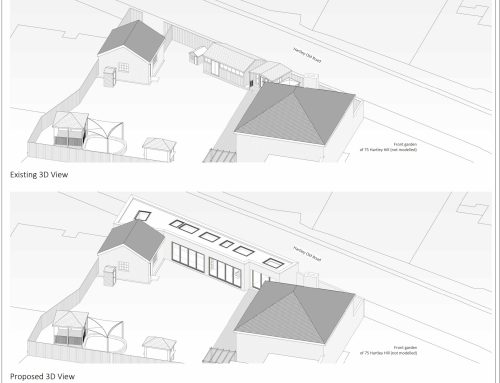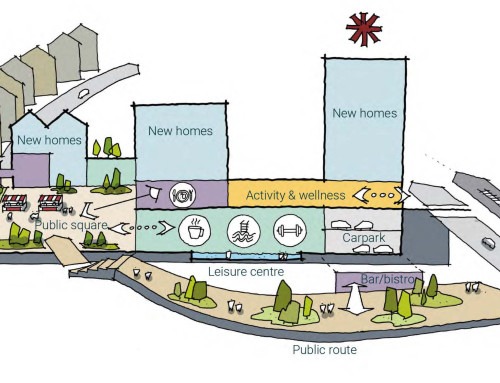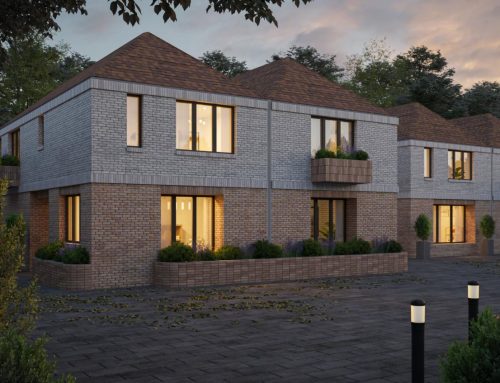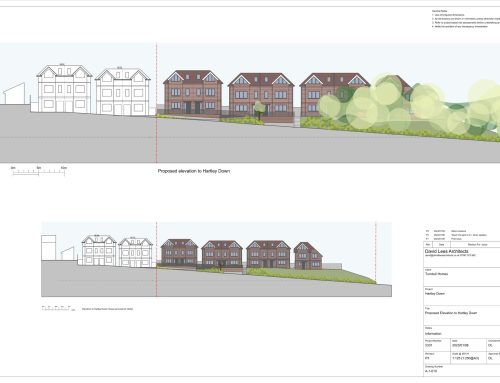Planning Application No. 21/05787/FUL
Demolition of existing house & garage and erection of block of 8 residential flats with associated parking and landscaping
16 December 2021
The Hartley and District Residents’ Association (HADRA) advises you that another planning application has been submitted to Croydon Council proposing to demolish the 4-bedroom detached house and replace it with a four-storey block of eight flats.
Please note that the previous planning application no. 20/06618/FUL for nine flats was refused by Croydon Council on 17/3/21.
Details of this planning application can be seen on Croydon Council’s Public Access Register https://publicaccess3.croydon.gov.uk/online-applications/ where you can view the documents submitted. You can make online objections or comments on this application by clicking on “make a public comment.” Alternatively you can post written objections to:
Development Management, Croydon Council, 6th Floor, Bernard Weatherill House, 8 Mint Walk, Croydon CR0 1EA, or send them by email to dmcomments@croydon.gov.uk
This should ideally be done before the neighbour consultation expiry date of Saturday 1 January 2022, although the Council will accept comments up until the date of determination (the deadline for which is currently Monday 17 January 2022).
HADRA will support our residents in objecting to this planning application and will refer it for consideration at Planning Committee, where we can voice our objections before a decision is made. HADRA will also ask the Ward Councillor (Oni Oviri) to refer it, as well as requesting the support of our local MP Chris Philp.
HADRA will be making the following representations. You may use these points as the basis for your own comments, but we suggest that you adapt them to your particular circumstances or put them into your own words.
- Intensification proposal inappropriate for area with poor access to public transport (PTAL score 1b). Secretary of State directed London Mayor to adopt policy of “gentle density around high streets and town centres”. Hilly topography makes access to public transport or use of cycles challenging.
- With a block of 9 flats being constructed next door at no. 19 and approval granted at Planning Committee meeting on 21/1/21 for 2 semi-detached houses and 7 flats at 11 Hartley Old Road, this proposal will sandwich the houses at numbers 13 and 15, resulting in an unacceptable loss of privacy and a detrimental effect on their amenities. Increase from 4 to 25 residents will result in additional noise and disturbance for existing residents.
- The bulk and massing of the block of flats is excessive and out of character to the other houses in Hartley Old Road. The continued granting of planning applications will change the character of the road from large detached houses to a street of flats.
- Only 5 parking spaces for 8 flats is totally inadequate and will result in more on street parking. The Council should be looking for minimum 1:1 parking ratio (up to 1.5 per unit is permitted by London Plan). No parking stress analysis has been done.
- No daylight calculations for the bedroom of unit 2 or the double bedroom of unit 1 have been provided; it is expected that these lower ground floor bedrooms will have inadequate daylight and no outlook for residents.
- Excessive excavation is required to provide lower ground floor flats.
- Redevelopment of family houses into flats was also criticised by Secretary of State; he directed London Mayor to “ensure this is a consideration of London Boroughs” when taking decisions. London Plan Examiners also criticised excessive focus on delivering units rather than right sort of development. The Council focuses on quantity not quality.
- Cumulative impact on an area where no extra infrastructure has been provided for extra population (e.g. schools, medical facilities, road and drainage improvements). CIL money is not being spent in this area. Purley leisure centre is closed.
- No Demolition and Construction Logistics Plan has been submitted; this should be compliant with the CLOCS standard before decision is made. It should include a communications protocol with local residents.
- The preliminary Ecological report dated September 2020 states “It is proposed to re-develop this Site as further residential plot, but there are no current details on what form the development will take.” So does not consider what harm this development will have on fauna and other wildlife.
Note
The following are valid planning reasons for objecting to planning applications:
- Conflict with planning policies
- Loss of light or overshadowing
- Overlooking or loss of privacy
- Loss of trees
- Layout and density of buildings
- Noise, smells and disturbance from use
- Traffic generation, highway safety or adequacy of parking
- Visual appearance (e.g. design, appearance, materials)
- Effect on listed buildings or conservation areas
Please see our Planning pages for further guidance.






