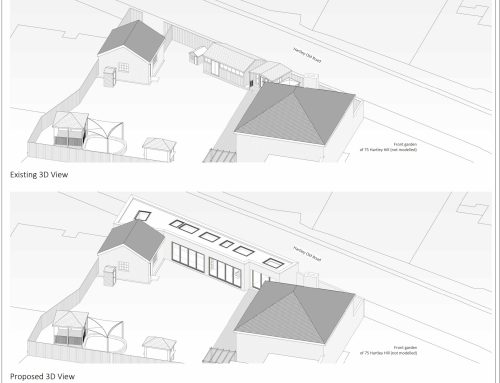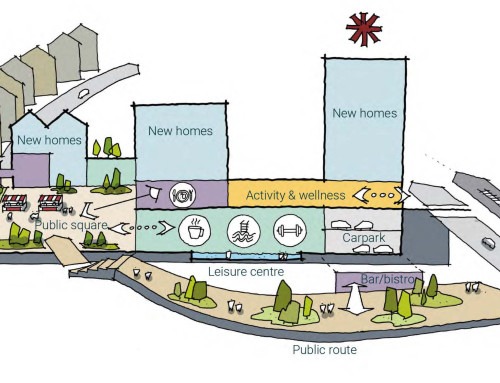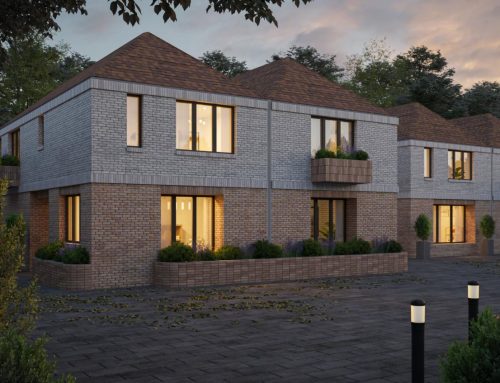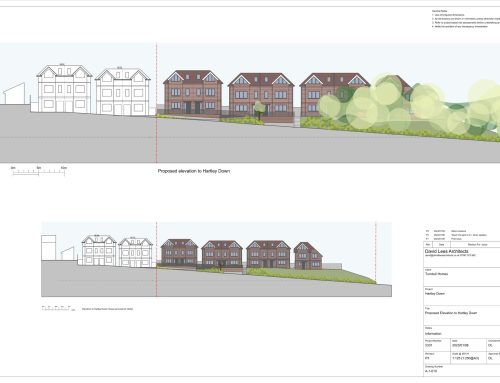Planning Application No. 22/00973/FUL
Alterations to include alterations to land levels, erection of 3 pairs of two storey semi-detached dwelling houses with accommodation within the roof (6 dwelling houses in total), alterations/widening of existing vehicular access, formation of access road and provision of associated car parking, cycle, refuse and landscaping
29 March 2022
The Hartley and District Residents’ Association (HADRA) advises you that a planning application has been submitted to Croydon Council, proposing to erect six, three storey semi-detached houses in the back gardens of 30, 32 & 34 Hartley Old Road, (six no. four bedroom houses, total 48 residents) with 10 car parking spaces.
Details of this planning application and can be seen on Croydon Council’s Public Access Register https://publicaccess3.croydon.gov.uk/online-applications/ where you can view the documents submitted. You can make online objections or comments on this application by clicking on “make a public comment.”
Alternatively you can send written objections to:-
Development Management, Croydon Council, 6th Floor, Bernard Weatherill House, 8 Mint Walk, Croydon CR0 1EA, or send them by email to dmcomments@croydon.gov.uk
This should be done before the neighbour consultation expiry date of 17 April 2022; however the case officer will consider comments before the determination deadline which is currently 19 May 2022.
Please note that the planning department has failed to publish the pre-application response 20/03988/PRE and the associated documents and that I have requested that this is done.
Please note that planning application No. 19/00884/FUL for three 5 bedroom detached houses on this site was granted on 7/2/20, and will expire on 7/2/23 if no works have started, and that the developer has not withdrawn this planning application.
Please also note that planning application No. 21/06302/FUL: for the erection of 4 x 4 bedroom semi-detached dwelling-houses at the rear-of 36-38 Hartley Old Road is still under consideration and that points in the pre-application advice No. 21/01869/PRE will be relevant to this new planning application.
HADRA will support our residents in objecting to this latest planning application and will refer it to the Planning Committee where we can voice our objections before a decision is made. HADRA will also request our Local Councillors Oni Ovri and Simon Brew to also refer it to the Planning Committee and request the support of our local MP Chris Philp.
HADRA will be making the following representations. You may use these points as the basis for your own comments, but we suggest that you adapt them to your particular circumstances or put them into your own words.
- The following documents have not been published on the online public Access register or submitted by the applicant:-
- Detailed proposed landscaping plan and boundary treatment
- No details for the disposal of foul sewage has been proposed, it is just stated as “unknown.”
- Details of refuse storage and collection. The pre-application advice for 36-38 Hartley Old Road implied that refuse vehicles would not use the access road and therefore would not be able to collect the refuse as proposed.
- 3D massing visuals and cross- sections to demonstrate relationship with adjoining occupiers and proposed planning application at 36-38 Hartley Old Road.
- Construction details of access road.
- Electric Vehicle Charging (EVC) points.
- Details of cycle storage.
- Construction and demolition logistic plans.
- Energy Statement.
- The three storey detached houses will out of character and substantially overlook adjacent rear gardens resulting in an unacceptable loss of privacy and amenities and will result in additional noise and disturbance for existing residents.
- The revised preliminary ecological appraisal published is the same as the superseded preliminary ecological report and dated 22/9/20 and is therefore out of date.
- Refuse vehicles and fire engines would not be able to enter or exit the access road when vehicles are parked opposite on Hartley Old Road.
- The access road should be 4.5m wide plus a 1.2m footpath, however the proposed access road narrows to 3.6m wide with no footpath.
- Cumulative impact on an area where no extra infrastructure has been provided for extra population (e.g. schools, medical and community facilities, road and drainage improvements). CIL money is not being spent in this area and existing facilities like the Purley swimming pool are not being maintained.
- Construction Logistics Plan has not been submitted this should be compliant with the CLOCS standard before decision is made. It should include a communications protocol with the local residents.
Note
The following are valid planning reasons for objecting to planning applications:
- Conflict with planning policies • Loss of light or overshadowing
- Overlooking or loss of privacy • Loss of trees
- Layout and density of buildings • Noise, smells and disturbance from use
- Traffic generation, highway safety or adequacy of parking
- Visual appearance (e.g. design, appearance, materials)
- Effect on listed buildings or conservation areas
Please see our Planning pages for further guidance.






