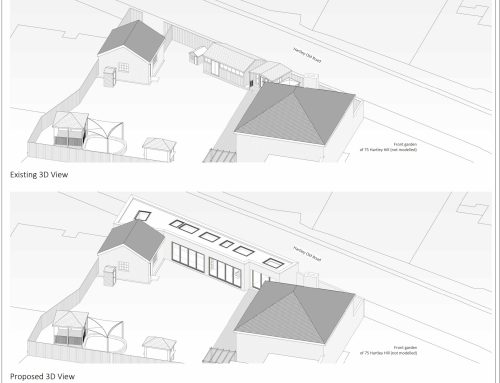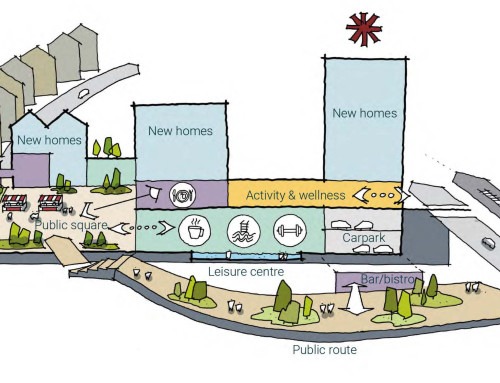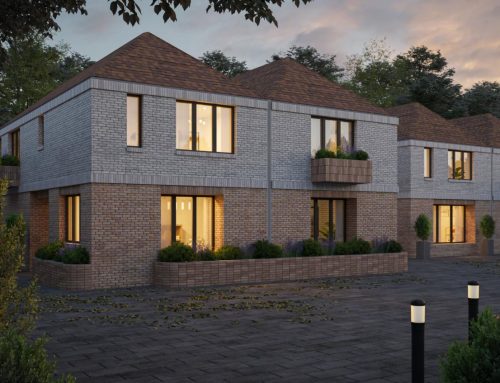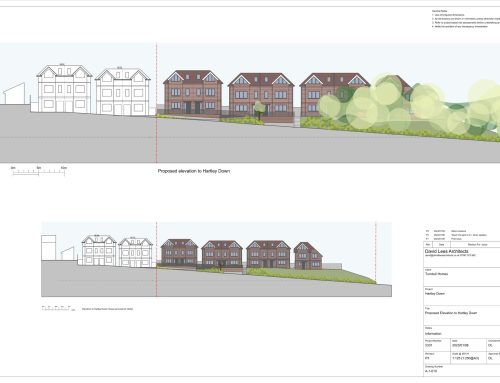RE: Planning Application No.22/04564/FUL:
56 Old Lodge Lane, Purley CR8 4DF
Demolition of the existing property and erection of a block of six apartments and a pair of semi-detached houses to rear, with bin and cycle stores, new vehicle access, hard and soft landscaping and other associated works
22 November 2022
The Hartley and District Residents’ Association (HADRA) advises you of a planning application to Croydon Council proposing to demolish the detached house and replace it with a three storey block of six flats and two semi-detached houses in the rear of the garden to accommodate up to 30 people.
Pre-application advice ref 22/01096/PRE did not support the scheme due to the backland development.
Details of this planning application can be seen on Croydon Council’s Public Access Register https://publicaccess3.croydon.gov.uk/online-applications/
where you can view the documents submitted. You can make online objections or comments on this application by clicking on “make a public comment.” Alternatively you can send written objections to:-
Head of Development Management
Croydon Council
6th Floor, Bernard Weatherill House
8 Mint Walk
Croydon CR0 1EA
…or by email to development.management@croydon.gov.uk.
This should be done before neighbour consultation expiry date of Wednesday 7 December however comments will be taken into account before the determination deadline which is currently 27 December 2022.
HADRA will support our residents in objecting to this planning application and will refer it to the Planning Committee where we can voice our objections before a decision is made. Local Councillor Simon Brew has already referred it to the Planning Committee; HADRA will also request the support of our local MP Chris Philp.
HADRA will be making the following representations. You may use these points as the basis for your own comments, but we suggest that you adapt them to your particular circumstances or put them into your own words.
- The following documents have not been published on the online public Access register or submitted by the applicant:-
- existing and proposed sections provide throughout the site, detailing existing and proposed land levels and how they compare with the adjoining occupiers
- Proposed landscaping plan.
- Details in respect of hard and soft landscaping including any walls, fences or means of enclosure.
- 3D Context Views providing indicative images as to what the proposal could appear as.
- SuDs drainage plan.
- Vehicular and pedestrian sightlines.
- Transport statement including parking stress surveys.
- Demolition and construction logistic plans.
- Badger mitigation plan
- Daylight and Sunlight Assessment
- Fire Statement
- Intensification proposal inappropriate for area with poor access to public transport. (PTAL score 1b). Secretary of State directed London Mayor to adopt policy of “gentle density around high streets and town centres”. Hilly topography makes access to public transport or use of cycles challenging.
- This block of 6 flats and the semi-detached houses will be over dominant on the bungalows at 54 Old Lodge Lane and 2A Hartley Hill. No sections have been produced to show this, which will result in an unacceptable loss of privacy and amenities and will result in additional noise and disturbance for existing residents.
- An over development of the site.
- Only 7 parking spaces for 8 units is inadequate which will result in more on street parking. “the Council would normally be looking for 1:1 parking ratio or a robust parking stress survey to justify on street parking. Also road safety issues as on a busy junction with Hartley Hill and Burcott Road.
- All flats seem to rather cramped and with a single combined living / kitchen / dining space do not support working from home, and will make for unpleasant future lockdown scenarios, particularly for families.
- Very small communal garden/play area for the 20 residents occupying the flats.
- Cumulative impact on an area where no extra infrastructure has been provided for extra population (e.g. schools, medical and community facilities, road and drainage improvements). CIL money is not being spent in this area.
- No Demolition and Construction Logistics Plan has been submitted this should be compliant with the CLOCS standard before decision is made. It should include a communications protocol with the local residents.
Note
The following are valid planning reasons for objecting to planning applications:
- Conflict with planning policies
- Loss of light or overshadowing
- Overlooking or loss of privacy
- Loss of trees
- Layout and density of buildings
- Noise, smells and disturbance from use
- Traffic generation, highway safety or adequacy of parking
- Visual appearance (e.g. design, appearance, materials)
Please see our Planning pages for further guidance.






