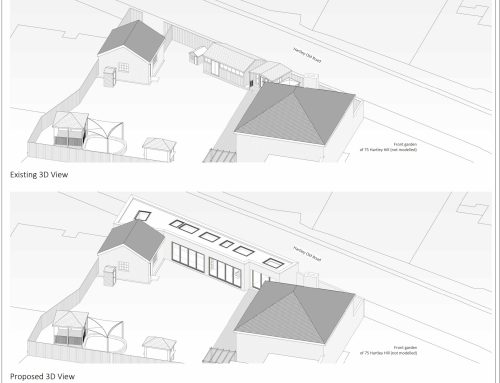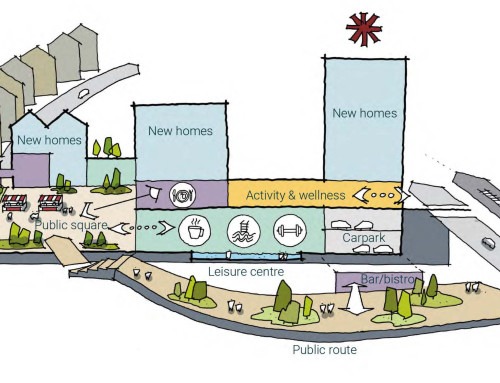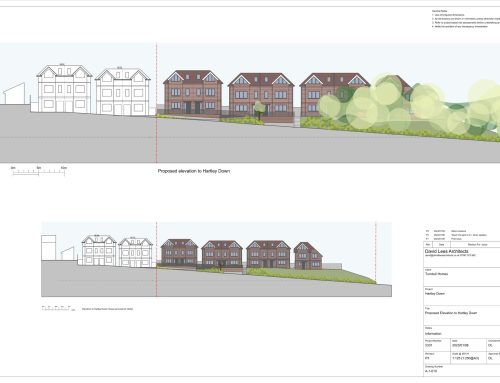Planning Application No. 23/04771/FUL
Erection of 2 no. three bed semi-detached dwelling houses and 2 no. two bed semi-detached dwelling houses. Associated access driveway, parking, and hard and soft landscaping
The Hartley and District Residents’ Association (HADRA) advises you that a planning application has been submitted to Croydon Council, proposing to build four semi-detached houses to accommodate 20 people in the rear garden of 11 Haydn Avenue. Although this scheme is a reduction in size to the 6 terraced houses proposed under planning application No. 21/02996/FUL which was refused by Croydon Council and the planning inspector, this back land development is still considered an over development of the site.
Details of this planning application and can be seen on Croydon Council’s Public Access Register https://publicaccess3.croydon.gov.uk/online-applications/ where you can view the documents submitted. You can make online objections or comments on this application by clicking on “make a public comment.” Alternatively you can send written objections to:-
Head of Development Management, Croydon Council,
6th Floor, Bernard Weatherill House,
8 Mint Walk,
Croydon CR0 1EA
or by email to development.management@croydon.gov.uk
This should be done before the neighbour consultation expiry date of 15th February 2024; however the case officer will consider comments before the determination deadline which is currently 21st February 2024.
Detailed below is the current status of relevant planning applications which are having a detrimental cumulative effect on Haydn Avenue.
Please note that the planning department has advised that the applicant was not provided with a formal written feedback note regarding the pre-application meeting held on 14 September 2023, nor have they published the pre-application documents. This is disappointing as developer’s recollection of these meetings often differ from the pre-application advice given.
HADRA will support our residents in objecting to this latest planning application and will refer it to the Planning Committee where we can voice our objections before a decision is made. HADRA will also request our Local Councillors Olade Kolade and Gayle Gander to also refer it to the Planning Committee and request the support of our local MP Chris Philp.
HADRA will be making the following representations. You may use these points as the basis for your own comments, but we suggest that you adapt them to your particular circumstances or put them into your own words.
- An overdevelopment of a small and constrained site which will require extensive excavation and is out of character for the area. The visible presence of two large houses to the rear of the site would be at odds with the large gardens and sense of space experienced along this side of Haydn Avenue.
- The two new houses would not be subservient to the existing property. The proposal would conflict with Policy DM10 of the Croydon Local Plan (2018) (CLP) which seeks, amongst other things, to ensure development is subservient, where the host building is to be retained.
- Details of boundary treatment are missing in particular how the existing ground between the new driveway and 9B Haydn Avenue will be retained; cross sections of the new driveway should be provided to show the actual level difference.
- No cross-sections have been produced across the site through the new houses it is suspected that the windows of the rear ground floor bedrooms will have inadequate daylight.
- No separate pedestrian access is provided to the development giving rise to pedestrian safety; also no gradients have been provided for the new driveway.
- A private contractor for refuse and recycling collection is an added cost for future residents.
- No Sustainable Drainage System Design (SUDs) has been submitted.
- No Energy and Sustainability Statement submitted, and failure to consider:-rainwater harvesting to water the landscaping, details of heating the houses bearing in mind that the government want to phase out gas boilers, and solar panels.
- Construction Logistics Plan should demonstrate how the development will be constructed in such a confined site, unloading and storage of materials, wheel washing bay, site office etc.
- Cumulative impact on an area where no extra infrastructure has been provided for extra population (e.g. schools, medical and community facilities, road and drainage improvements). CIL money is not being spent in this area and existing facilities like the Purley swimming pool are not being maintained.
Note
The following are valid planning reasons for objecting to planning applications:
- Conflict with planning policies
- Loss of light or overshadowing
- Overlooking or loss of privacy
- Loss of trees
- Layout and density of buildings
- Noise, smells and disturbance from use
- Traffic generation, highway safety or adequacy of parking
- Visual appearance (e.g. design, appearance, materials)
- Effect on listed buildings or conservation areas






