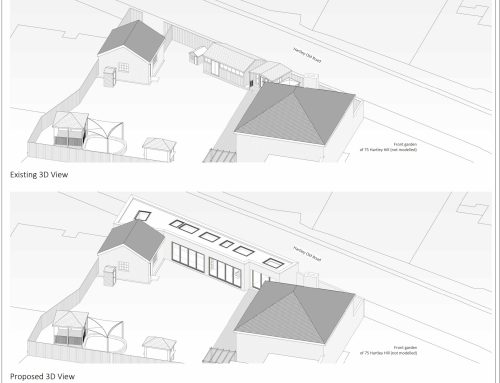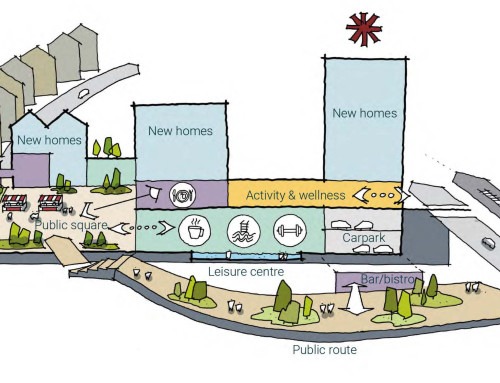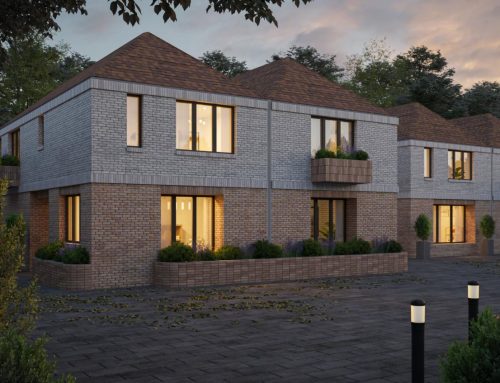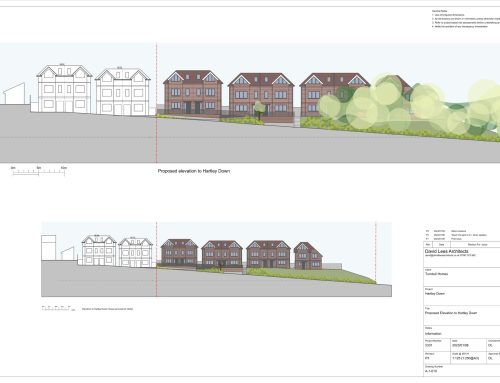Planning Application No. 21/05502/FUL
Demolition of existing dwelling and garage: erection of a three storey building with part basement and roof accommodation comprising of 8 flats. Provision of new access, seven car parking spaces: secure cycle and refuse storage and private and communal amenity space
The Hartley and District Residents’ Association (HADRA) advises you that a new planning application has been submitted to Croydon Council proposing to demolish the three bedroom bungalow at 6 Hartley Down and erect a five storey building comprising of 2 no. 3 bedroom flats, 4 no. 2 bedroom flats and 2 no. one bedroom flats to accommodate up to 27 people. Please note that the council’s description of 3 storeys is misleading as in addition there is also accommodation in the basement and roof thus making 5 levels of accommodation which is five storeys and will be significantly higher than the adjacent properties.
Please note the last planning application no. 20/06342/FUL for 9 flats was refused on 25/3/21 and is currently under appeal with the Planning Inspector under ref. L5240/W/21/3275299 for which comments should be submitted by 15/12/21. We assume that this new planning application for 8 flats is being submitted because the developer is expecting his appeal to fail for the 9 flat scheme.
Details of this new planning application can be seen on Croydon Council’s Public Access Register https://publicaccess3.croydon.gov.uk/online-applications/search.do?action=simple&searchType=Application where you can view the documents submitted. You can make online objections or comments on this application by clicking on “make a public comment.” Alternatively you can send written objections to:
Head of Development Management, Croydon Council, 6th Floor, Bernard Weatherill House, 8 Mint Walk, Croydon.CR0 1EA, or by email to dmcomments@croydon.gov.uk
This should be done by 9 December 2021; however the case officer will consider comments up to determination, for which the deadline is currently 28 December 2021.
HADRA will support our residents in objecting to this planning application and will refer it to the Planning Committee where we can voice our objections before a decision is made. HADRA will also request our Local Councillor to also refer it to the Planning Committee and request the support of our local MP Chris Philp.
HADRA will be making the following representations. You may use these points as the basis for your own comments, but we suggest that you adapt them to your particular circumstances or put them into your own words.
- Intensification proposal inappropriate for area with poor access to public transport. (PTAL score 2). Secretary of State directed London Mayor to adopt policy of “gentle density around high streets and town centres”. Hilly topography makes access to public transport or use of cycles challenging.
- Redevelopment of family houses into flats was also criticised by Secretary of State; he directed London Mayor to “ensure this is a consideration of London Boroughs” when taking decisions. London Plan Examiners also criticised excessive focus on delivering units rather than right sort of development
- The contemporary design and excessive massing is out of keeping with other houses and will change the character of the road.
- This is an over development of the site to provide 8 flats.
- The proposal fails to provide an adequate housing mix and would therefore be contrary to Policy SP2.7 of the Croydon Local Plan which requires developments to provide 30% 3 or more bedroom units. The proposal only provides 25% 3 or more bedroom units, failing to comply with the councils 30% 3 or more bedroom provision.
- Cumulative impact on an area where no extra infrastructure has been provided for extra population (e.g. schools, medical facilities, road and drainage improvements). CIL money is not being spent in this area and existing infrastructure like Purley swimming pool are not being maintained.
- Highway safety is major concern. Site on the bend of a busy road with existing on-street parking already causing road safety concerns. The parking stress survey is out of date as it was done in July 2019.
- Seven car parking spaces for 8 flats in inadequate. Table 10.3 of emerging London Plan allows 1.5 spaces per unit.
- The Construction Logistics Plan should be compliant with the CLOCS standard before decision is made. It should include a communications protocol with the local residents and show location of hoardings, wheel washing bays, site offices, unloading delivery lorries, cranes and storage areas.
- Unacceptable loss of privacy for adjoining properties as balconies will overlook their properties. Increase from 4 to 27 residents and a car park in the back garden will result in additional noise and disturbance for existing residents.
- Negative impact on biodiversity in area known to shelter wildlife, including protected species. Much of the site is to be built on or paved resulting in significant loss of garden land. Four trees and a hedge to be removed and not replaced. The ecological survey is dated November 2020 and is out of date.
- Recycling capacity for flats insufficient. Houses receive recycling bins with combined capacity of 480 litres (excluding food waste); only 220 litres per flat allocated here.
- Flats in the lower ground floor will have inadequate lighting to their bedrooms and no daylight calculations or cross sections have been produced.
Note
The following are valid planning reasons for objecting to planning applications:
- Conflict with planning policies • Loss of light or overshadowing
- Overlooking or loss of privacy • Loss of trees
- Layout and density of buildings • Noise, smells and disturbance from use
- Traffic generation, highway safety or adequacy of parking
- Visual appearance (e.g. design, appearance, materials)






