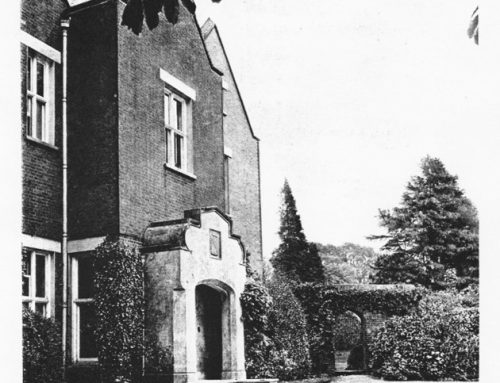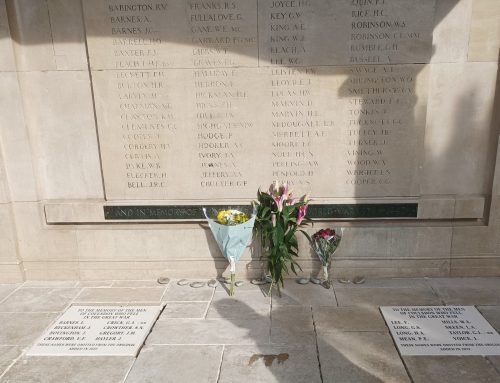Summary
Current status – An area proposed for Local Heritage Area designation during the consultation of the Croydon Local Plan: Detailed Policies and Proposals, based on its heritage value.
Criteria conformity
The character of Stoats Nest Village meets the following criteria for Local Heritage Area’s designation:
- Architectural quality: Stoats Nest Village, the first Homes for Heroes in Coulsdon, is a well preserved example of modest social housing from the beginning of C20.
- Townscape quality: The buildings of Stoats Nest Village has a planned and well preserved layout built around a green. The streets and houses create a distinctive composition well integrated into the hill slope. It is based on geometry and rhythm of houses with repetitive design and spacing openin views across the valley and towards the centre of Coulsdon.
Such a level of heritage significance requires recognition and protection which can be achieved by designation as a Local Heritage Area.
Recommendation
Designate Stoats Nest Village as Local Heritage Area
Description of the area
Stoats Nest Village is a planned estate of semi detached buildings set in the rigorous layout of streets with large green area in the centre. There are four varieties to the architectural design of the buildings. Location on the slope of the hill enables attractive long distance views.
Assessment
Heritage significance
Stoats Nest Village was the first “Homes fit for Heroes” in the area. The Purley and Coulsdon Urban District Council had the compulsory purchase order for the site confirmed at the end of 1919 and constructions began soon after. Stoats Nest Village was inhabited primarily by returned service men and public employees needing home. The name referred to the large green in the centre and to the rural surroundings.
ARCHITECTURE
Stoats Nest Village area contains a variety of plain semi-detached interwar houses with rendered walls. The design references the International Modernist Style and rural vernacular. The first is defined by simple facades without decorative features, the second – by small gables cutting through relatively low roofs. Plain facades have very minimal decorations including string courses and simple door hoods. There is a relatively low number of outbuildings and extensions visible from the street scene.
The architectural design is a good quality example of an early interwar council housing development in rural suburbs.
Materials and features:
- Distinctive design variations corresponding with topography and townscape
composition - Plain rendered facades
- Hipped roofs and pitched roofs with small gables at the front.
Notable buildings:
Collective consistency of buildings.
TOWNSCAPE
Stoats Nest Village was planned to create living environment fostering healthy communities. Street layout is designed to delineate relatively large open spaces and enforce slower car movement close to houses. Buildings reflect on topography by vertical staggering and design variations enforcing horizontal composition of some facades or accentuating the transitions with well pronounced gables of the
others.
Distinctive townscape features:
- Green spaces complementing street scene
- Regular rhythm and design variations of buildings corresponding with topography and shape of public space
- Long range views over the buildings and between houses.
LANDSCAPE
Stoats Nest Village is landscaped in a manner typical for interwar Council housing, with generous but stark common green areas.
Negative issues
- Replacement of original timber windows with uPVC
- Poor maintenance of front gardens
- Loss of front boundaries
Information from “Local Heritage Review“






